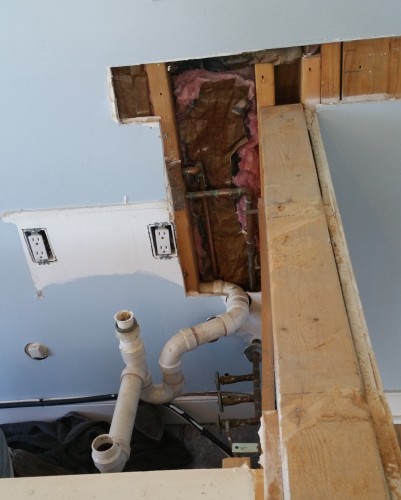I’m really trying not to be a stranger on my own blog. I miss writing. I miss me.
Centuries ago I promised to share before and after pics of my house so I thought I would start with that (ok, just since April 2015 but it seems like forever ago!).
Old entryway. New entryway (right)
Old office area.
New office area (right). There was still blue painters tape on the floor back when I took that picture.
We tore out a lovely swordfish mosaic bar.
The bar was built into the wall which left a hole in the sheetrock when it was removed, had 2 hanging pendant lights and wall sconces and had tile flooring behind it and a sink with plumbing that needed to be dealt with.
Once the bar was out and lots of electrical and patchwork was completed that corner became my dining room!
Right beside the bar was a glamorous glass brick designer wall. That.Had. To. Go. We borrowed an electric saw from a neighbor and cut it out ourselves, leaving the patching to the professionals. The best thing about taking this wall out is that we now have an open view from our living room to our front door!
Old entryway and stairs.
New entryway. The staircase is steel and used to be silver. We had it painted white to match the trim. The stairs were also refinished to match the new hardwoods. The space was really brightened up!
Old first floor hall.
New hall. I like this view because you can see how the old laminate runs lengthwise down the hall and the new hardwood runs width-wise. It visually makes it looks wider.
Old blue living room.
New gray living room, new ceiling fan….ahhhh and those floors. I enjoy them everyday!
It feels good to finally share this. Hoping to keep the sharing going!














Looks lovely 🙂
You finally posted the pictures! It’s pretty crazy seeing those tile floors even though it wasn’t that long ago. What a big difference!